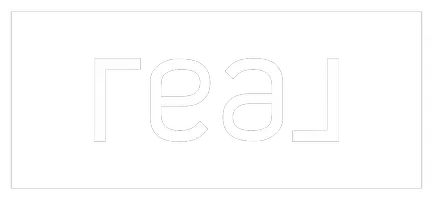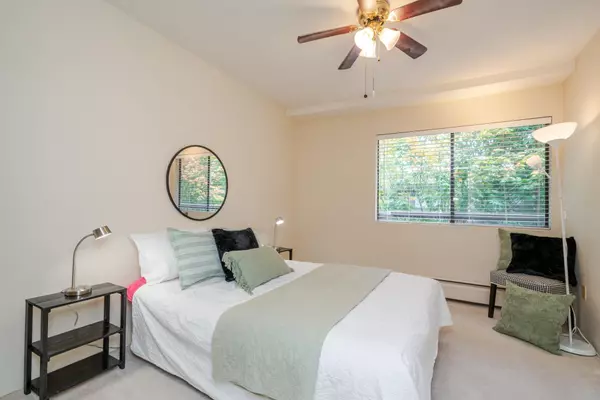
1 Bed
1 Bath
631 SqFt
1 Bed
1 Bath
631 SqFt
Open House
Sun Oct 05, 2:00pm - 4:00pm
Sun Oct 12, 2:00pm - 4:00pm
Key Details
Property Type Condo
Sub Type Apartment/Condo
Listing Status Active
Purchase Type For Sale
Square Footage 631 sqft
Price per Sqft $519
Subdivision North Bluff Village
MLS Listing ID R3053101
Bedrooms 1
Full Baths 1
Maintenance Fees $330
HOA Fees $330
HOA Y/N No
Year Built 1974
Property Sub-Type Apartment/Condo
Property Description
Location
Province BC
Community White Rock
Area South Surrey White Rock
Zoning RM-2
Rooms
Kitchen 1
Interior
Interior Features Elevator, Storage
Heating Baseboard, Hot Water
Flooring Concrete, Laminate, Tile
Window Features Window Coverings
Appliance Dishwasher, Refrigerator, Stove
Laundry Common Area
Exterior
Exterior Feature Garden, Balcony
Community Features Adult Oriented, Shopping Nearby
Utilities Available Electricity Connected, Water Connected
Amenities Available Clubhouse, Trash, Maintenance Grounds, Heat, Hot Water, Management, Recreation Facilities, Sewer, Snow Removal, Taxes, Water
View Y/N No
Roof Type Torch-On
Exposure South
Total Parking Spaces 1
Garage Yes
Building
Lot Description Central Location, Recreation Nearby
Story 1
Foundation Concrete Perimeter
Sewer Public Sewer, Sanitary Sewer, Storm Sewer
Water Public
Locker Yes
Others
Pets Allowed Cats OK, No Dogs, Number Limit (One)
Restrictions Age Restricted 55+
Ownership Shares in Co-operative


"My job is to find and attract mastery-based agents to the office, protect the culture, and make sure everyone is happy! "






